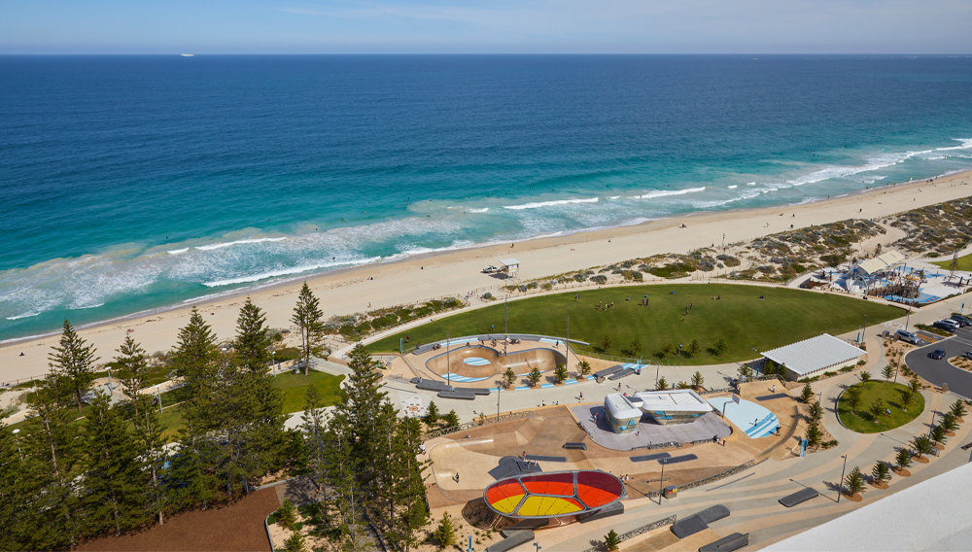
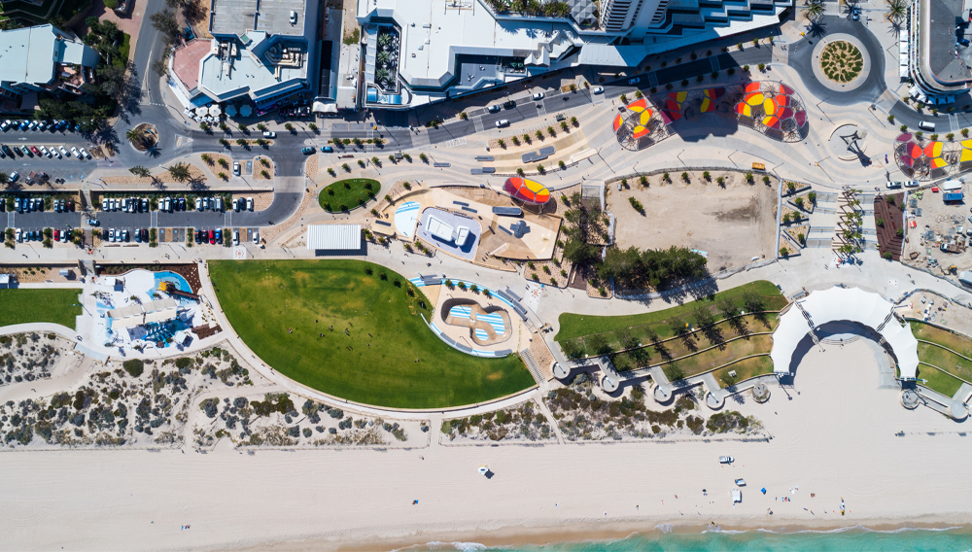
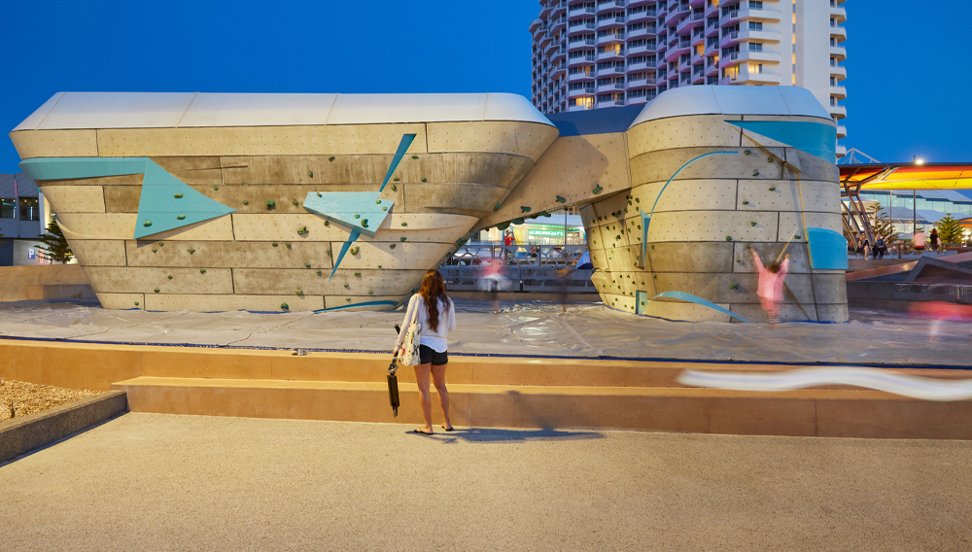
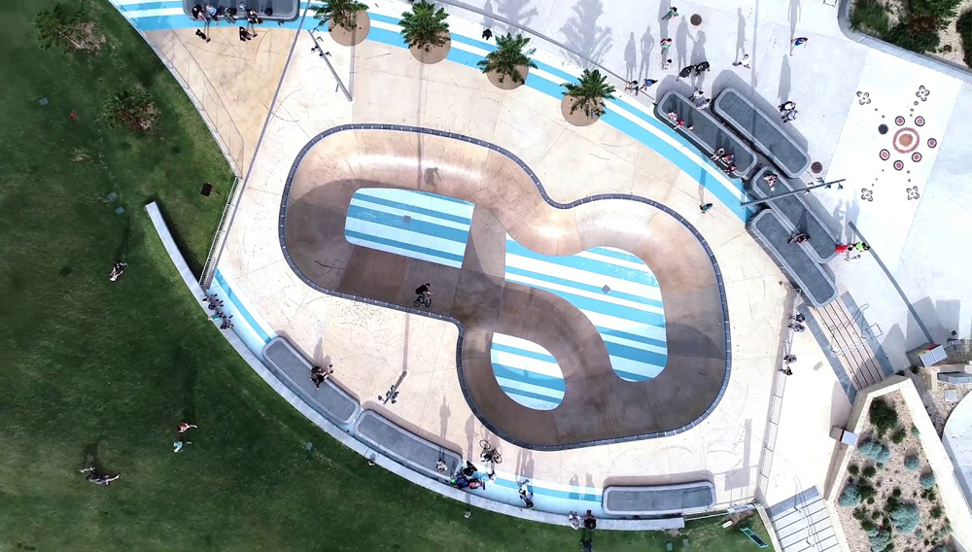
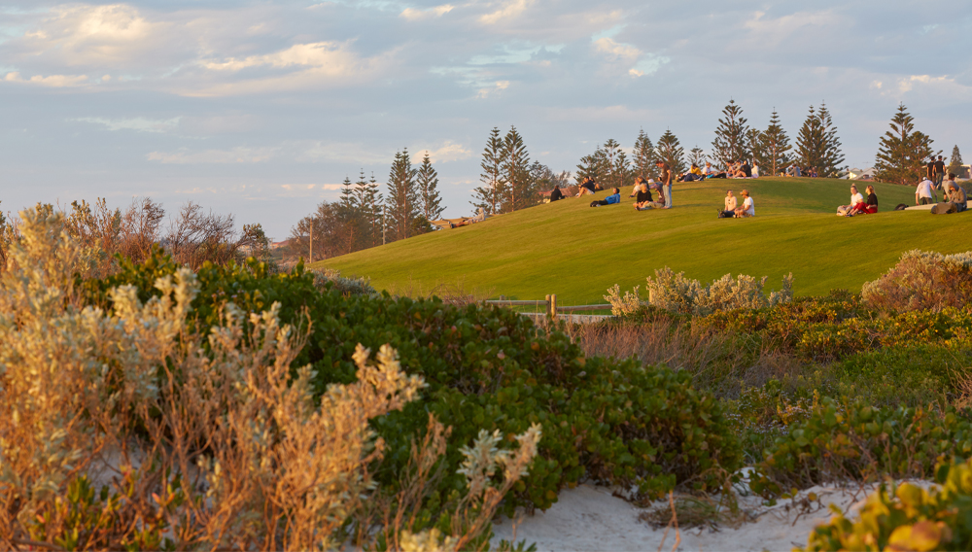
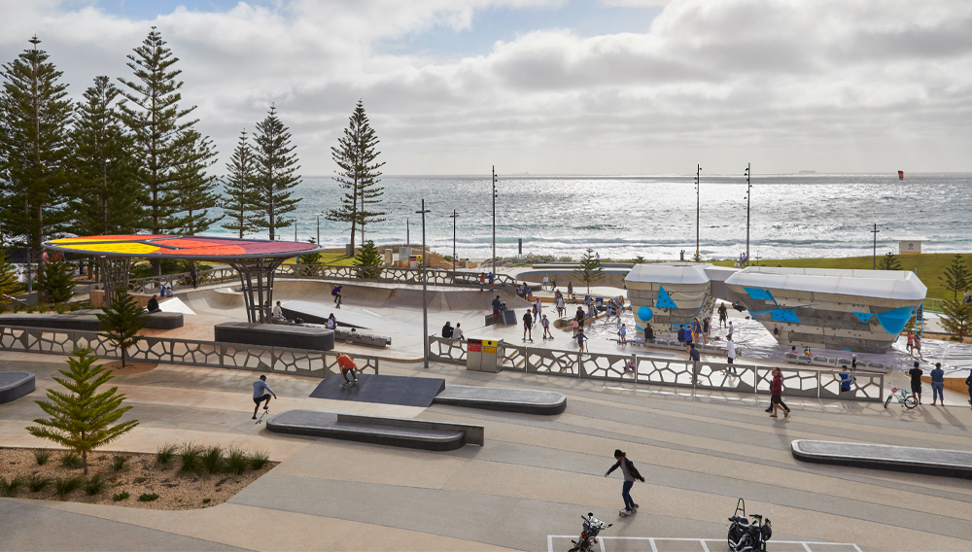
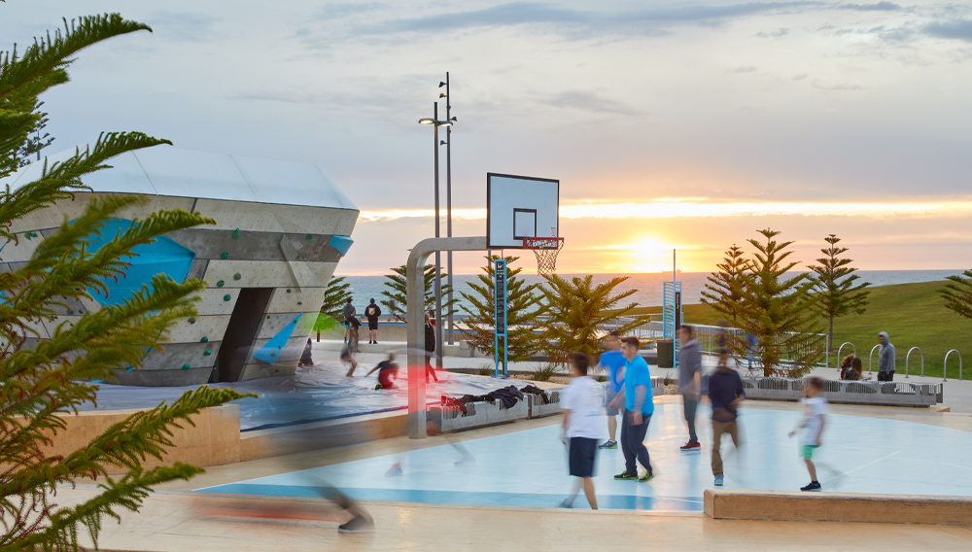
SCARBOROUGH FORESHORE REDEVELOPMENT_
Project Information
CLIENT Metropolitan Redevelopment Authority
- YEAR 2016 – 2018
- BUDGET $55,000,000
- STATUS Complete
- LOCATION Scarborough, Western Australia
Credits Design Team
Taylor Cullity Lethlean
- UDLA
Consultants
Enlocus
- Chaney Architecture
- Sharyn Egan
Contractor
CIVIL ENGINEER
- Arup Group
- STRUCTURAL ENGINEER
- Bollinger + Grohmann Ingenieure
The transformation of the beach front public domain creates several new precincts, including the centerpiece of the redevelopment - Scarborough Square - which will be surrounded by cafés, restaurants ...
The transformation of the beach front public domain creates several new precincts, including the centerpiece of the redevelopment – Scarborough Square – which will be surrounded by cafés, restaurants and shops. A sloping hill with views of the ocean, new promenades and nature-based activity spaces form the new Sunset Hill, adjacent to the youth and community recreation areas, which includes skate, BMX, rock climbing/bouldering, and events and performance space.
